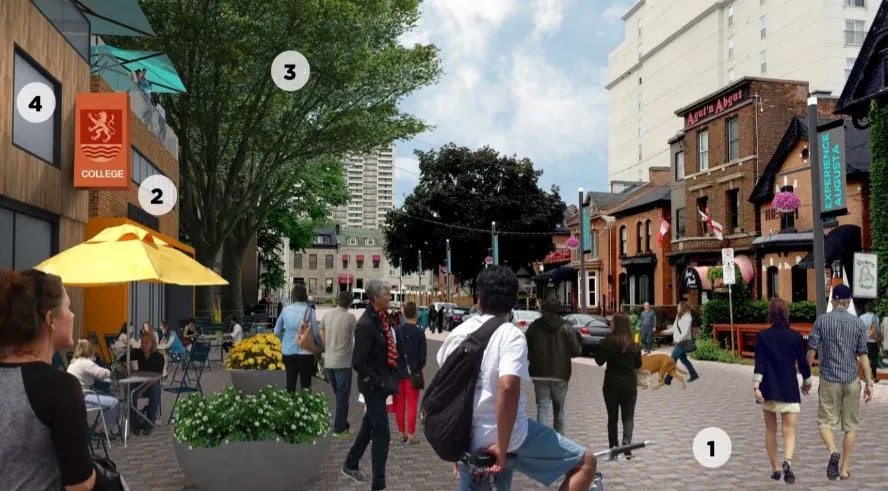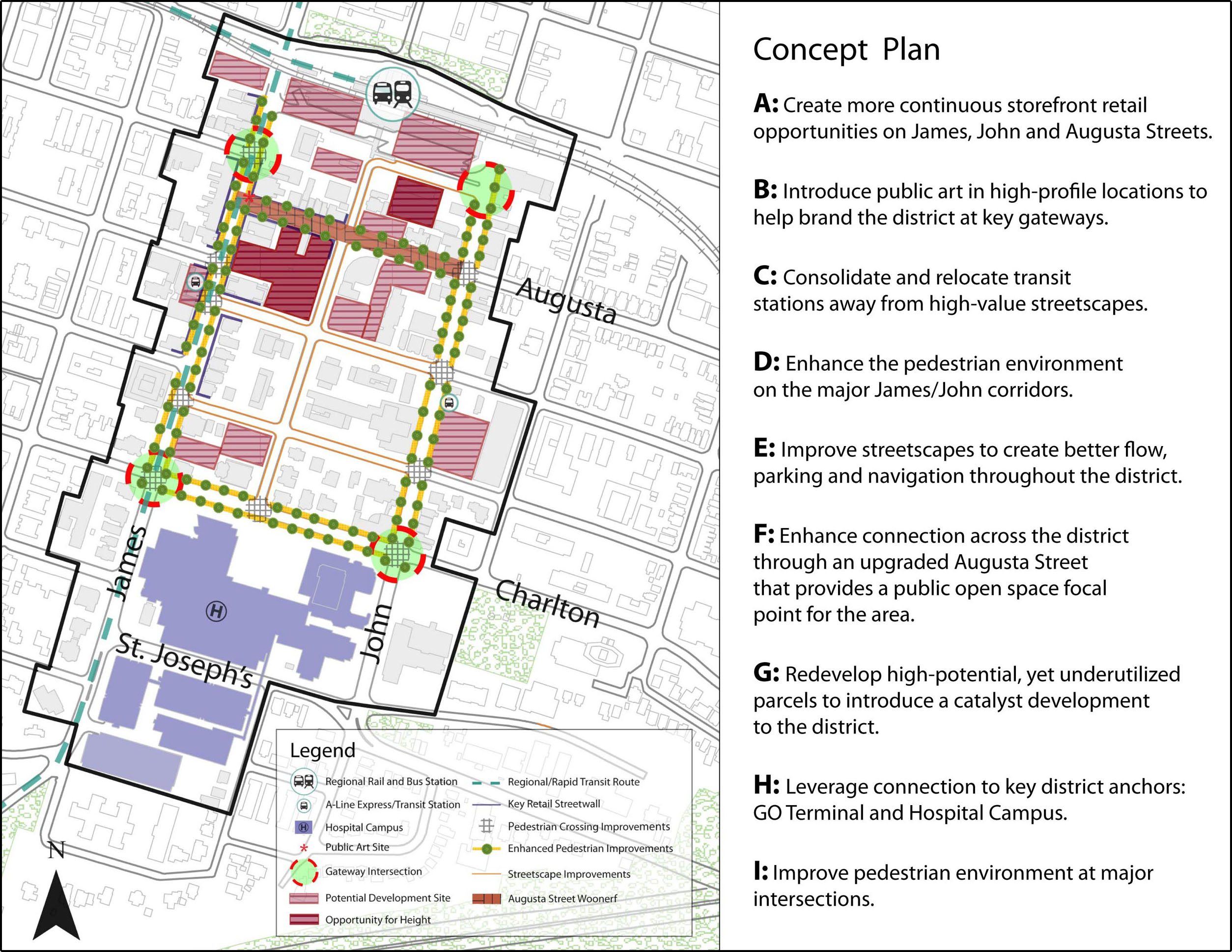A Woonerf Solution
Good, proactive urban planning reimagines city spaces that may be overlooked but hold great potential. This is the case in the area just south of downtown Hamilton.
The James-John Street South district (SouthTown) is a diverse commercial area in Hamilton, south of the downtown Central Business District. The area contains a variety of land uses, such as St. Joseph’s Hospital and the Hamilton GO Centre as well as nodes including the restaurants and pubs on Augusta and the retail Terraces on James South. Functionally, the district extends east to the other major corridor, John Street South and includes the connecting streets such as Augusta, Young, and Charlton.
While other commercial districts around the city including Locke Street South, James Street North, and Ottawa Street North, have gone through impressive revitalization, SouthTown has remained relatively stable in its vibrancy, experiencing small cycles of decline and renewal over the past decade. There are distinct nodes of vibrancy, but the district lacks continuity and connectivity between these nodes that would help the area achieve greater prosperity.
In this context, Civicplan and dpai teamed up a few years ago to develop a concept plan for the district. Central to the plan was the creation of a focal point for the area: the Augusta Street Woonerf.
Woonerf: A Living Street
A woonerf is a concept first developed in the 1970s in Holland. The concept is to transform a street by prioritizing pedestrian and cycling over cars. It allows for street space to be flexible, used in multiple ways, for cars, parking, cycling and pedestrians. The Dutch employed the planning model in residential areas, but it is becoming more common, particularly in North America, to see it employed in commercial areas. It is also known as a “living street” and is aligned in North America with the idea of complete streets.
Common elements of a woonerf are the elimination of sidewalk curbs, and the blending of pedestrian and vehicle space. Additionally, the woonerf is designed using a different material or pattern than traditional streets to differentiate it from a traditional street, for example paving stones instead of asphalt. The benefits of a woonerf are primarily traffic calming, pedestrian safety, and bringing life to a street. It encourages commercial spaces to connect with the street through the use of patios and outdoor spaces.
The Augusta Woonerf
In the SouthTown district, the Augusta Street Woonerf would transform the underdeveloped street into a pedestrian-friendly civic space connecting the two major north-south arteries (James and John) together. Augusta Street has an excellent cluster of restaurants and pubs, giving it a base to grow street vibrancy. However, street design and the prevalence of street front parking lots are limiting further growth. Some of the opportunities for the Augusta Street woonerf include:
1. Redesign Augusta making the street a pedestrian-friendly civic space better connected to the James Street and John Street South commercial nodes.
2. Encourage scaled infill design consistent with existing building massing at the street.
3. Introduce more landscaping and tree planting to provide some green/open space for the district.
4. Target high potential sites for initial catalyst development. Focus on uses that are attracted to the district’s demographics, character, assets and vibrancy (e.g. post-secondary).
The SouthTown Concept Plan
This was just one element of the SouthTown concept plan, which had the goal to not only articulate a vision for the future of the area but to help guide public investment in order to kickstart development. Other key elements of the plan include:
Read more about Civicplan and DPAI’s ideas for SouthTown here.



